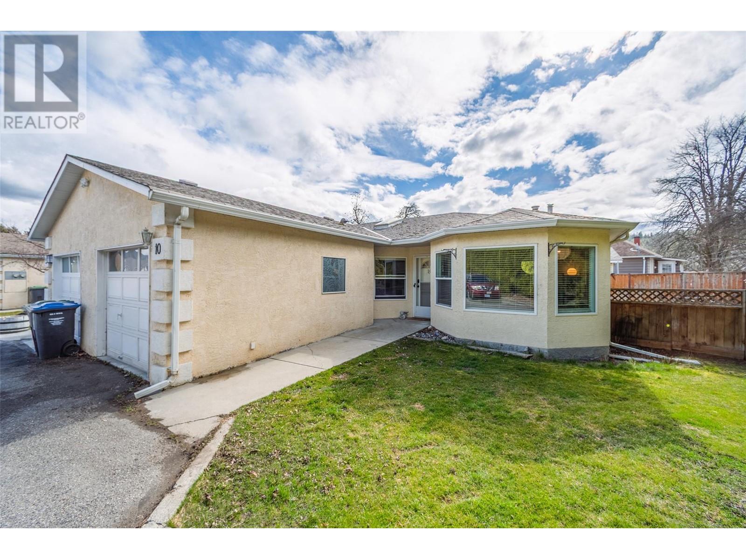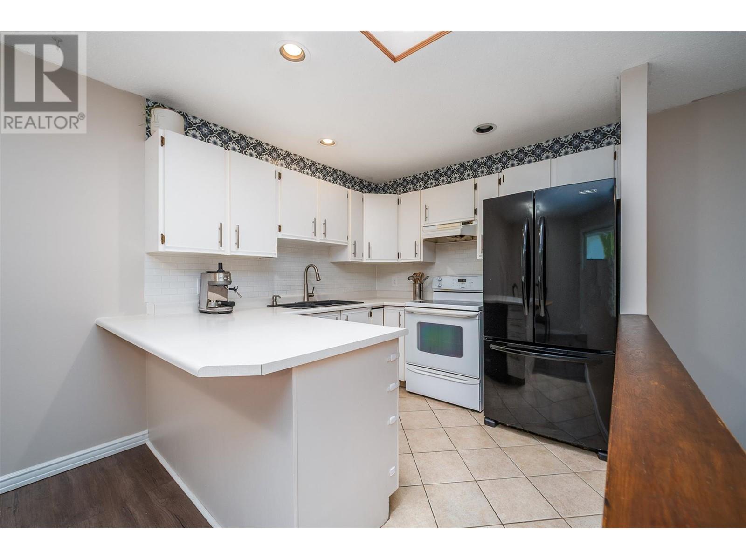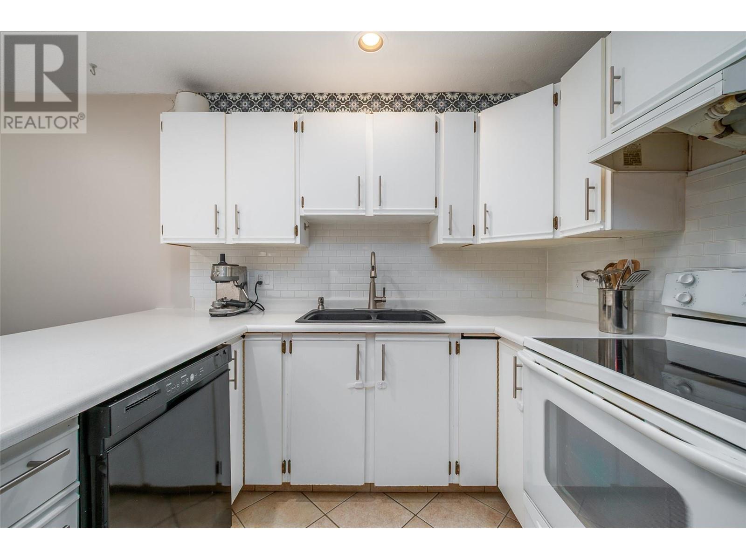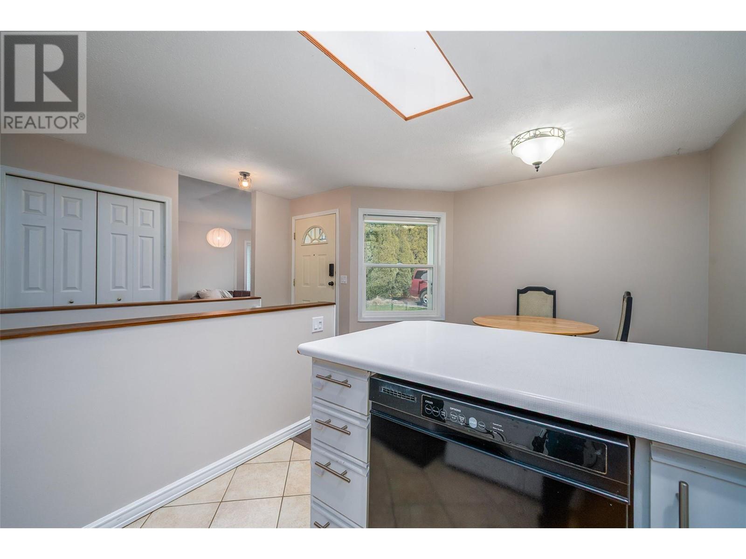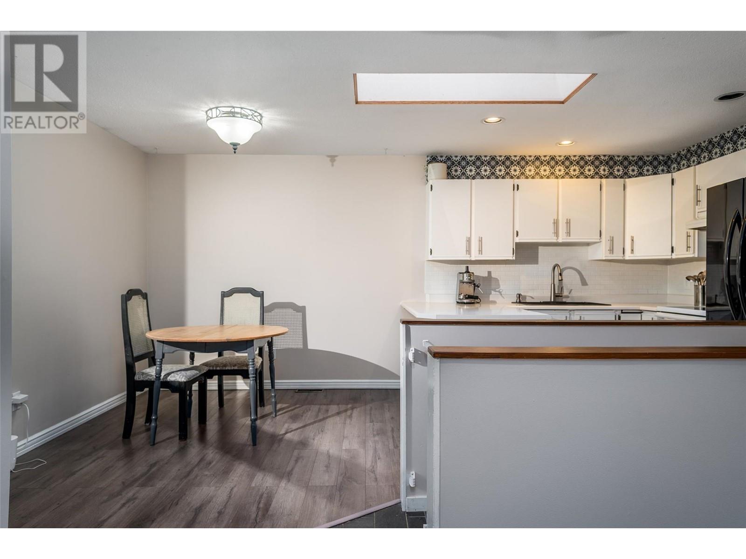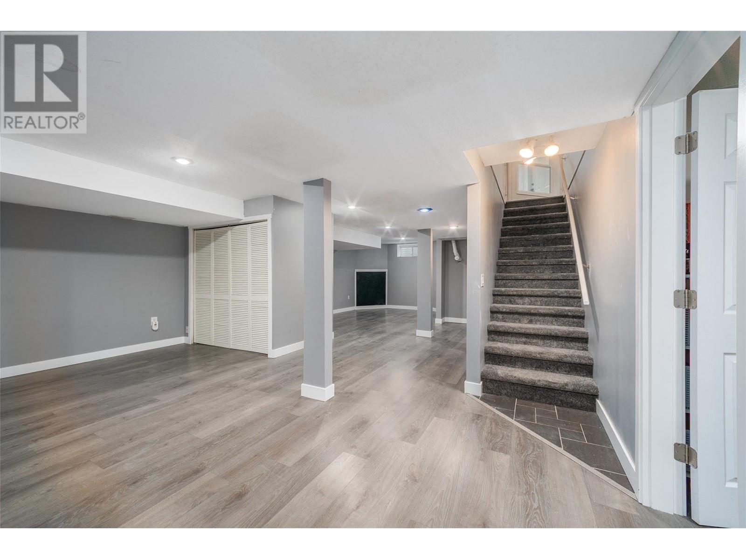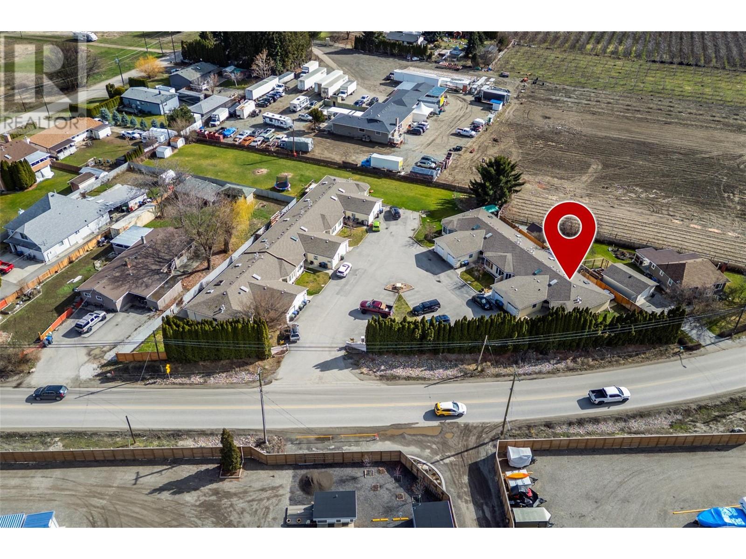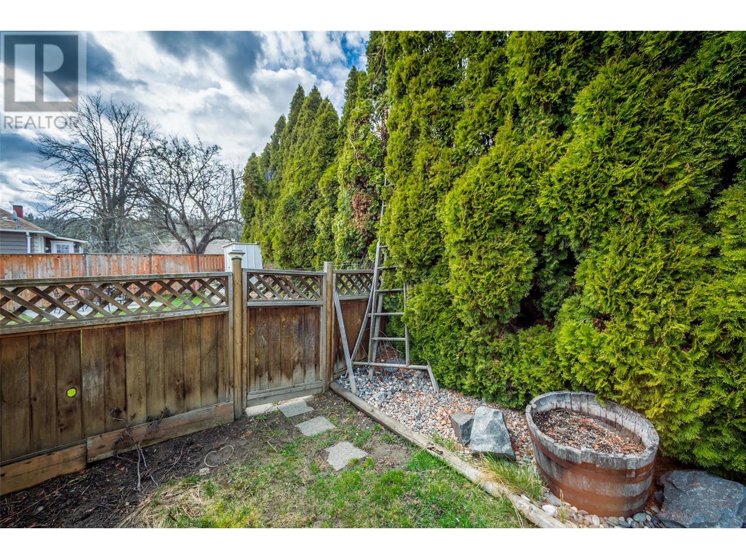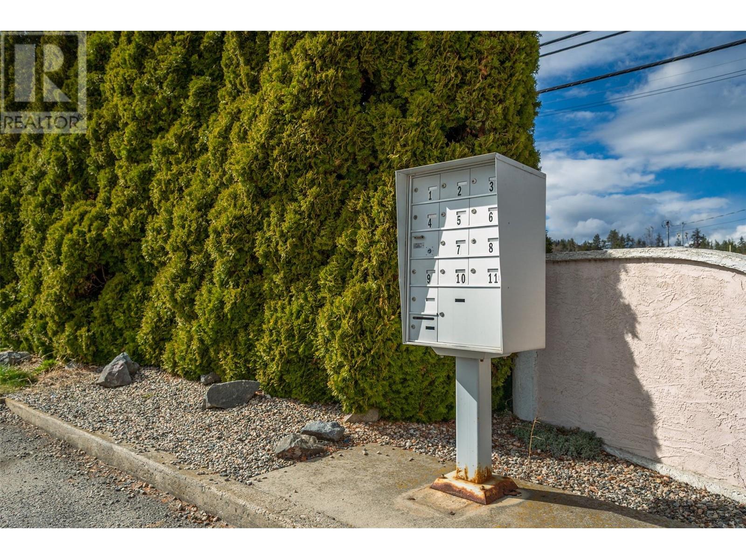9159 Glenmore Road Unit# 10 Lake Country, British Columbia V4V 1R4
$529,800Maintenance, Other, See Remarks, Sewer, Waste Removal, Water
$385 Monthly
Maintenance, Other, See Remarks, Sewer, Waste Removal, Water
$385 MonthlyA fantastic condo alternative. 3 bdrms, 1.5 Baths, plus den - Level entry easy living. Comfy Livingroom with a gas fireplace. Functional and spacious kitchen. 2 bdrms on the main floor with an ensuite. Open basement with a functional room for an office. 3rd bdrm downstairs, not traditional. Hot tub through the french doors off the Primary bedroom. Fenced private back yard. B/I Vac system. Great neighbours and easy to get to shopping and schools. On bus route. This unit is priced effectively to sell. Updated by previous owners, approx 2017, flooring up/down, Furnace/HWT. Single Car Garage plus extra parking out front. All information and measurements deemed approximate only and should be verified by the Buyer(s) agent(s). (id:23267)
Property Details
| MLS® Number | 10341200 |
| Property Type | Single Family |
| Neigbourhood | Lake Country South West |
| Community Name | Glenmore Place |
| Community Features | Pets Allowed With Restrictions |
| Parking Space Total | 1 |
Building
| Bathroom Total | 2 |
| Bedrooms Total | 3 |
| Appliances | Refrigerator, Dishwasher, Dryer, Range - Electric, Washer |
| Architectural Style | Ranch |
| Basement Type | Full |
| Constructed Date | 1992 |
| Construction Style Attachment | Attached |
| Cooling Type | Central Air Conditioning |
| Exterior Finish | Stucco |
| Fireplace Fuel | Gas |
| Fireplace Present | Yes |
| Fireplace Type | Unknown |
| Flooring Type | Carpeted, Ceramic Tile, Laminate |
| Half Bath Total | 1 |
| Heating Type | Forced Air, See Remarks |
| Roof Material | Asphalt Shingle |
| Roof Style | Unknown |
| Stories Total | 1 |
| Size Interior | 1,857 Ft2 |
| Type | Row / Townhouse |
| Utility Water | Irrigation District |
Parking
| Attached Garage | 1 |
Land
| Acreage | No |
| Fence Type | Fence |
| Sewer | Septic Tank |
| Size Irregular | 0.12 |
| Size Total | 0.12 Ac|under 1 Acre |
| Size Total Text | 0.12 Ac|under 1 Acre |
| Zoning Type | Unknown |
Rooms
| Level | Type | Length | Width | Dimensions |
|---|---|---|---|---|
| Basement | Storage | 8'1'' x 4'7'' | ||
| Basement | Storage | 6'9'' x 5'8'' | ||
| Basement | Den | 11'7'' x 12'2'' | ||
| Basement | Family Room | 19'0'' x 33'4'' | ||
| Basement | Bedroom | 8'1'' x 12'4'' | ||
| Main Level | 4pc Bathroom | 4'10'' x 6'9'' | ||
| Main Level | 2pc Ensuite Bath | 5'0'' x 7'7'' | ||
| Main Level | Bedroom | 10'10'' x 10'6'' | ||
| Main Level | Primary Bedroom | 12'0'' x 11'8'' | ||
| Main Level | Kitchen | 8'7'' x 8'3'' | ||
| Main Level | Dining Room | 11'10'' x 9'6'' | ||
| Main Level | Living Room | 14'4'' x 12'5'' |
Contact Us
Contact us for more information



